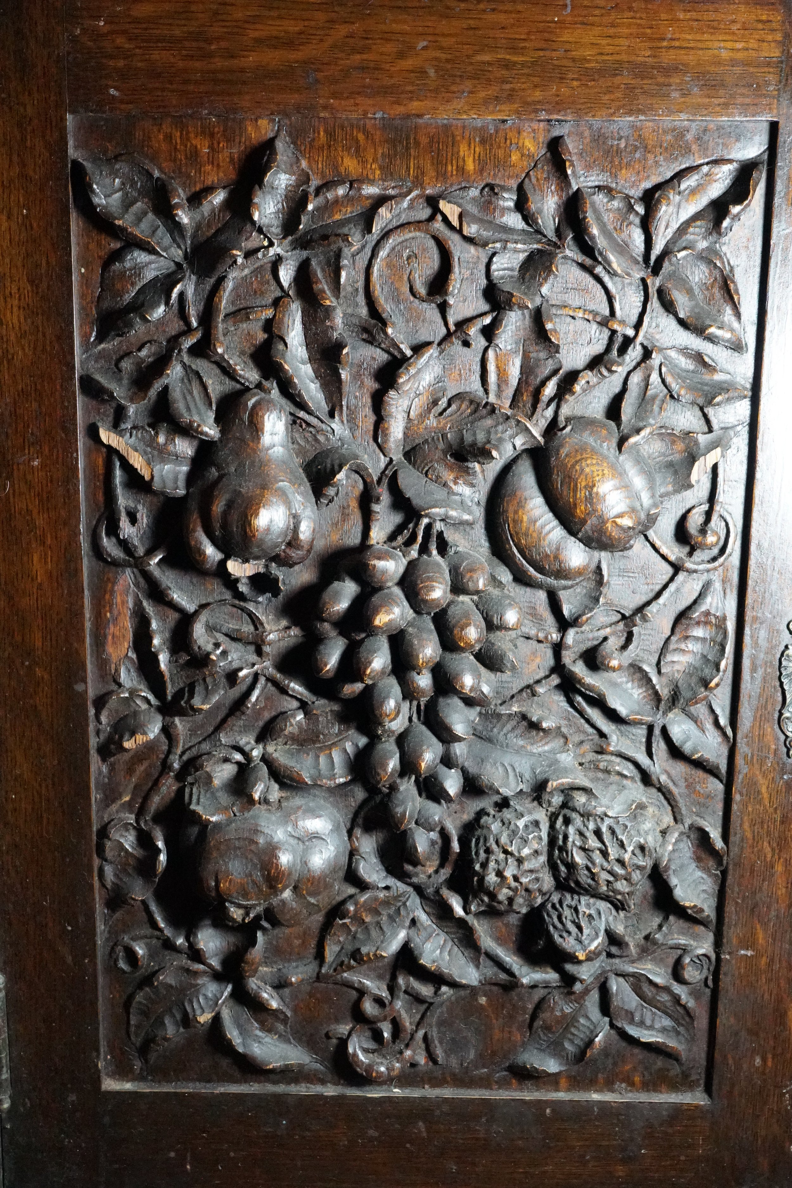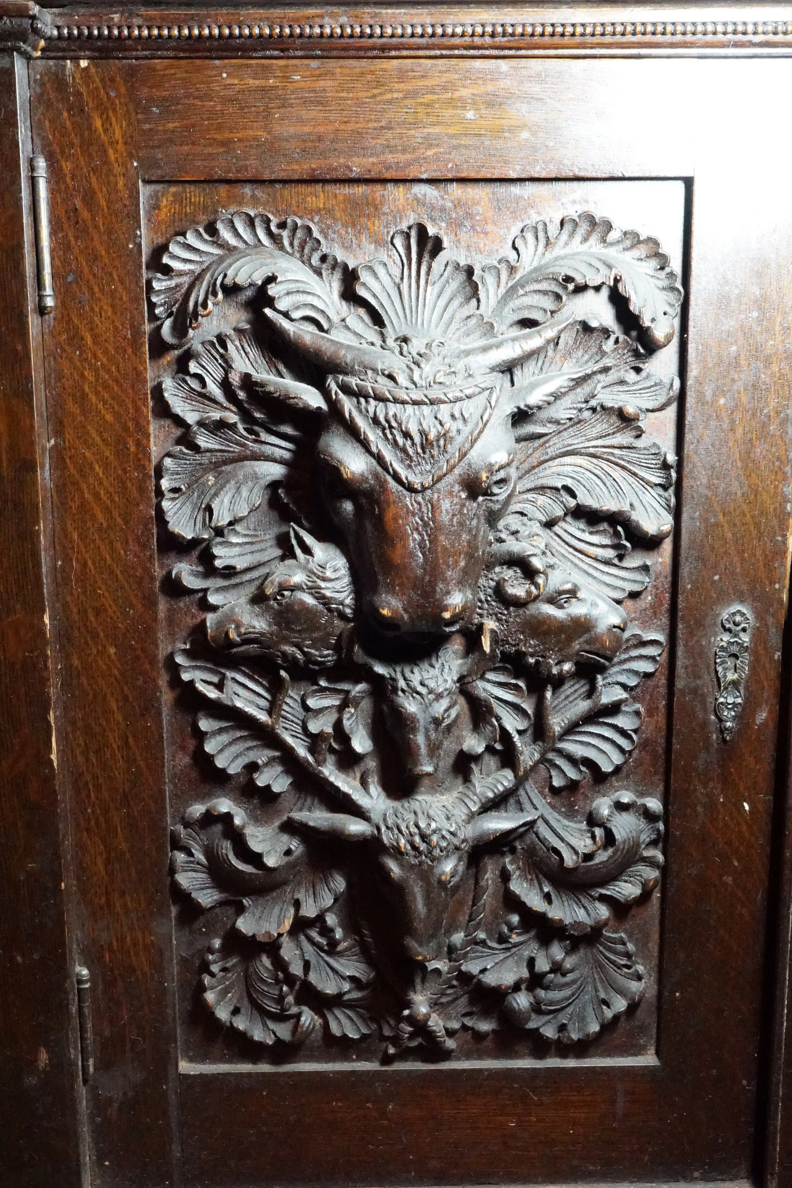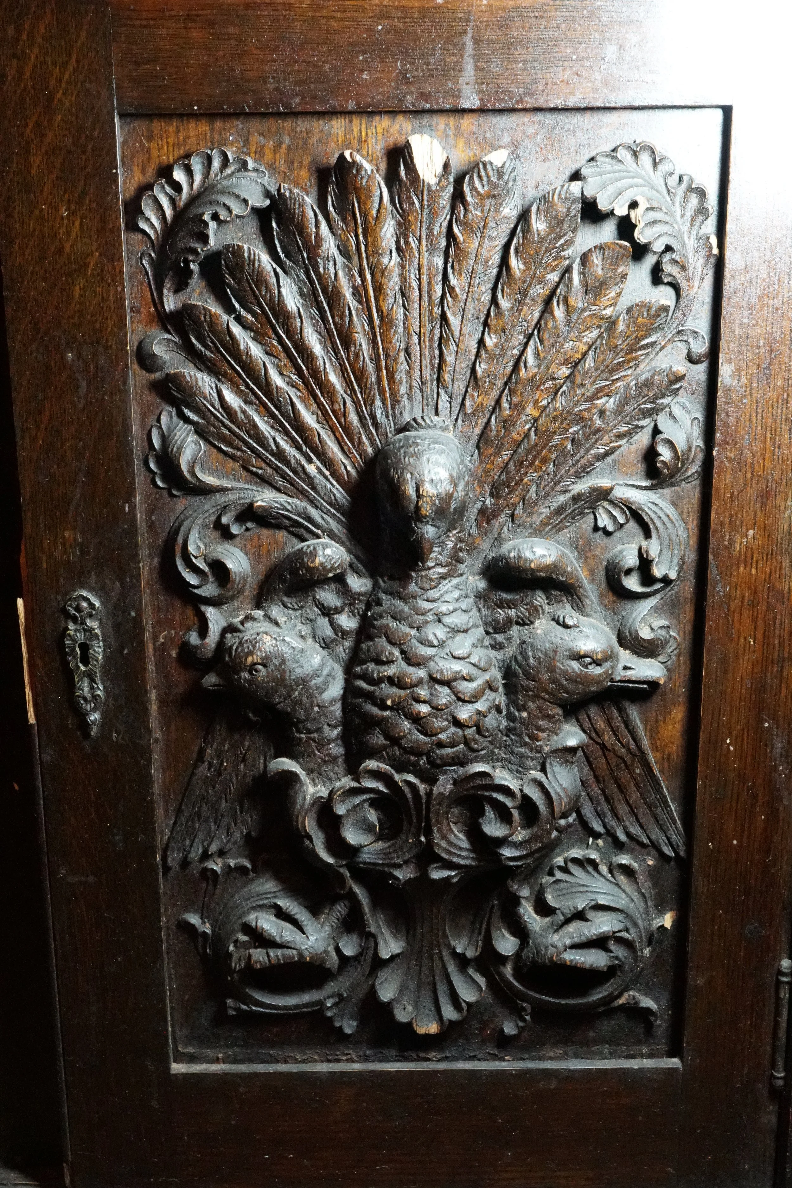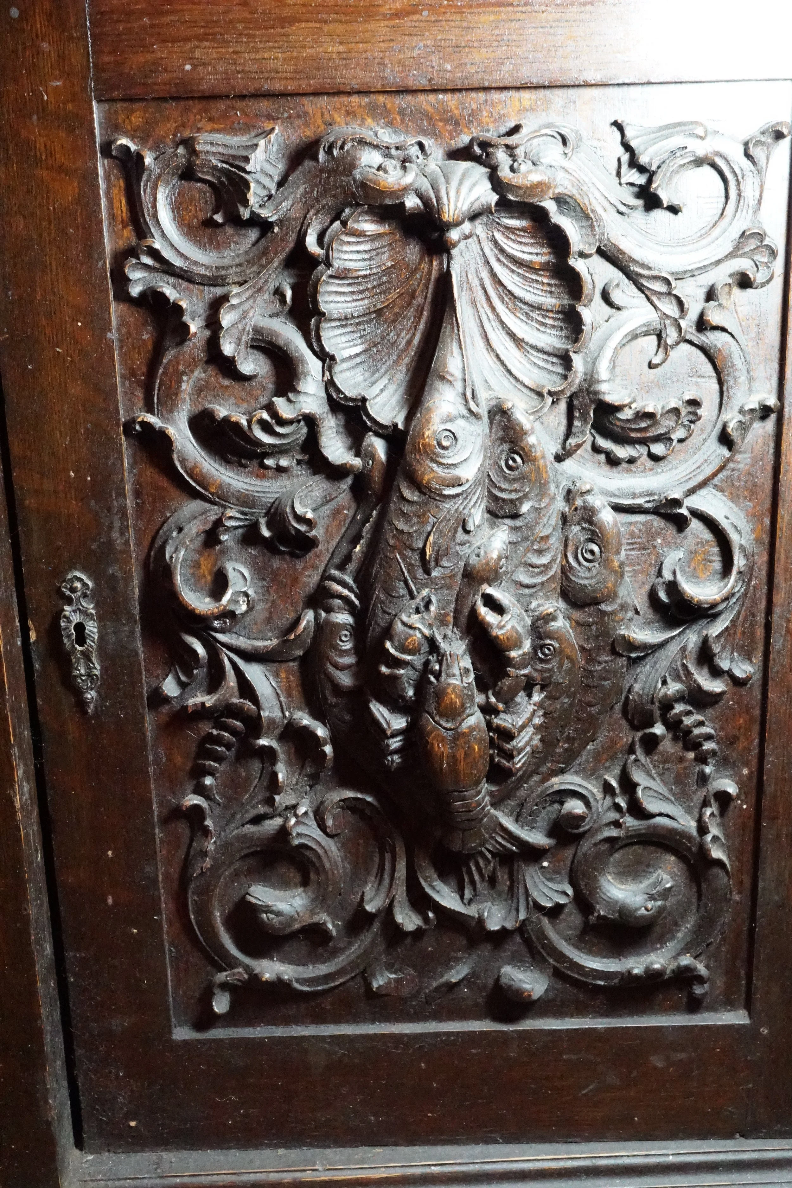Welcome to the Dining Room
-
The formal dining room features Italianate architectural design. This style dominated 19th century architecture.
◼ The room features the original table for up to 12 guests, and a mezzanine from which a string quartet could perform during meals.
◼ There are also two curved niches on either side of the fireplace for enjoying a drink and small talk before dinner.
◼ The magnificent chandelier has recently been restored to its former glory, and is suspended from an intricate ceiling with gilded touches.
◼ If you look closely, you can see the images of a Phoenix in the ceiling gilding.
◼ On the Frieze above the wall paneling, notice the owls with outspread wings.
◼ An original large glass cabinet, probably originally containing crystal serving pieces and glassware, sits opposite a highly carved built-in cabinet and serving area.
◼ Portage Red sandstone from “Portage Entry” Michigan was common material for these Richardsone Romenseque homes in the late 1880s. -
◼ The fraternity purchased the original table back from Russell Sage College with all of its leaves and chairs!
◼ The brothers used a rubber/plastic cover to protect the floor during parties.
◼ The Washington D.C. home of John Paine’s architect T. F. Schneider’s included a Ball Room that shared many elements with Paine’s Dining Room.
◼ The built-in cabinet features carvings of four major elements of the meal: Fruits/ Vegetables/ Starches, Beef, Poultry, and Fish (See the four elements quadriptych?☺ below) -
◼ During 2020, one generous brother organized the restoration of the chandelier.
-
◼ Restore the damaged floor and polish with period-correct materials.
◼ Restore the light fixtures with period-correct finishes and glass globes.
◼ Renovate the windows with energy efficient seals, counterweights and functional storm windows.
Dining Room decorated for December Victorian Stroll
T. F. Schneider's own residence "Ball Room" shared many common elements with Paine's "Dining Room" including the balcony and Portage redstone/sandstone.
Picture of Dining Room from 1890's Architectural Magazine (Click to see today's 3D version!)
John Paine's architect T. F. Schneider used similar design touches in his own home in Washington D.C. - Click on this picture to see how the Dining Room's built-in cabinet resembles the one in T. F. Schneider's home.
Quadriptych Food Carving panel 1 - Fruit, Vegetables & Starches
Quadriptych Food Carving panel 2 - Beef
Quadriptych Food Carving panel 3 - Fowl, Poultry
Quadriptych Food Carving panel 4 - Fish








