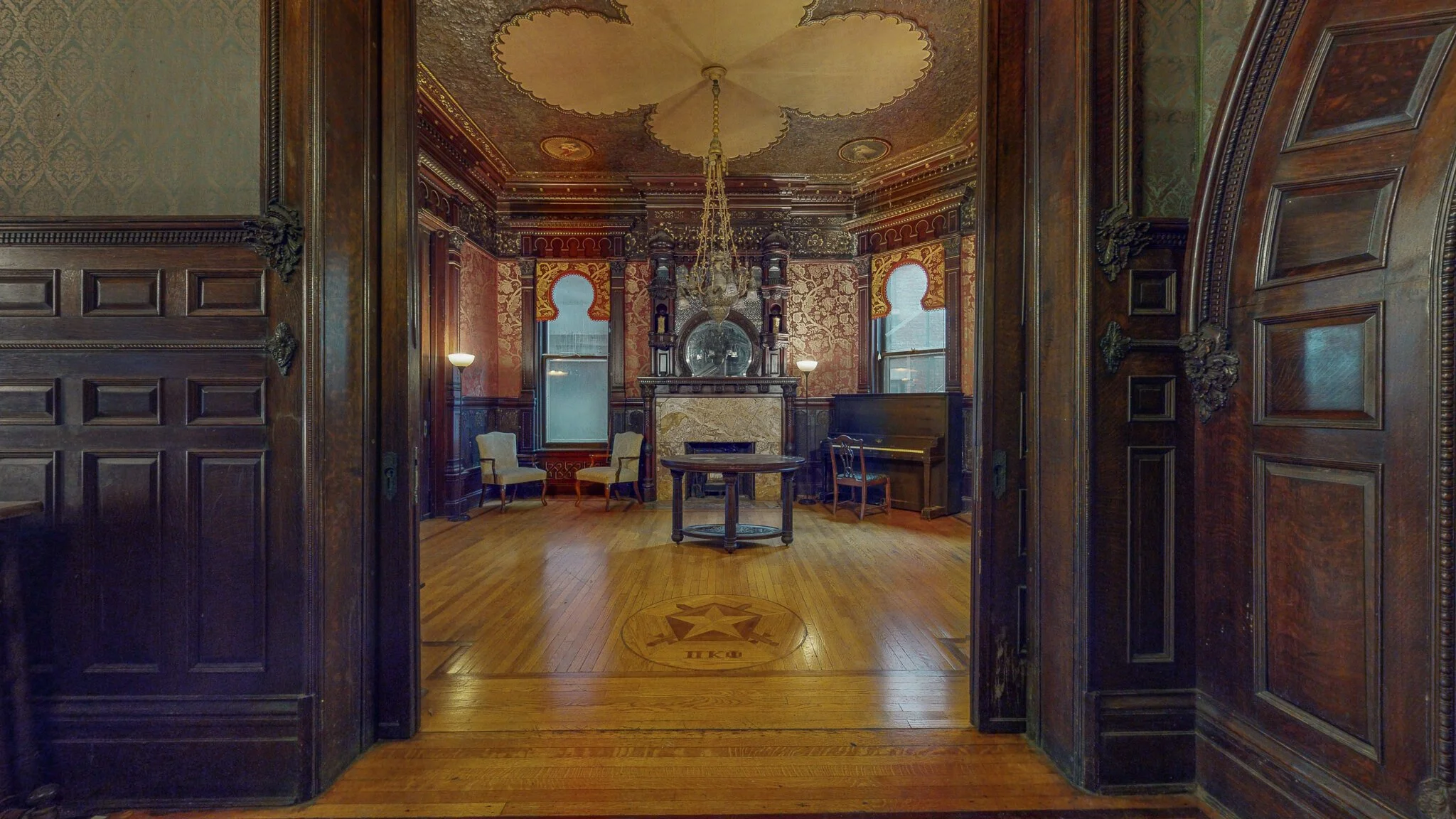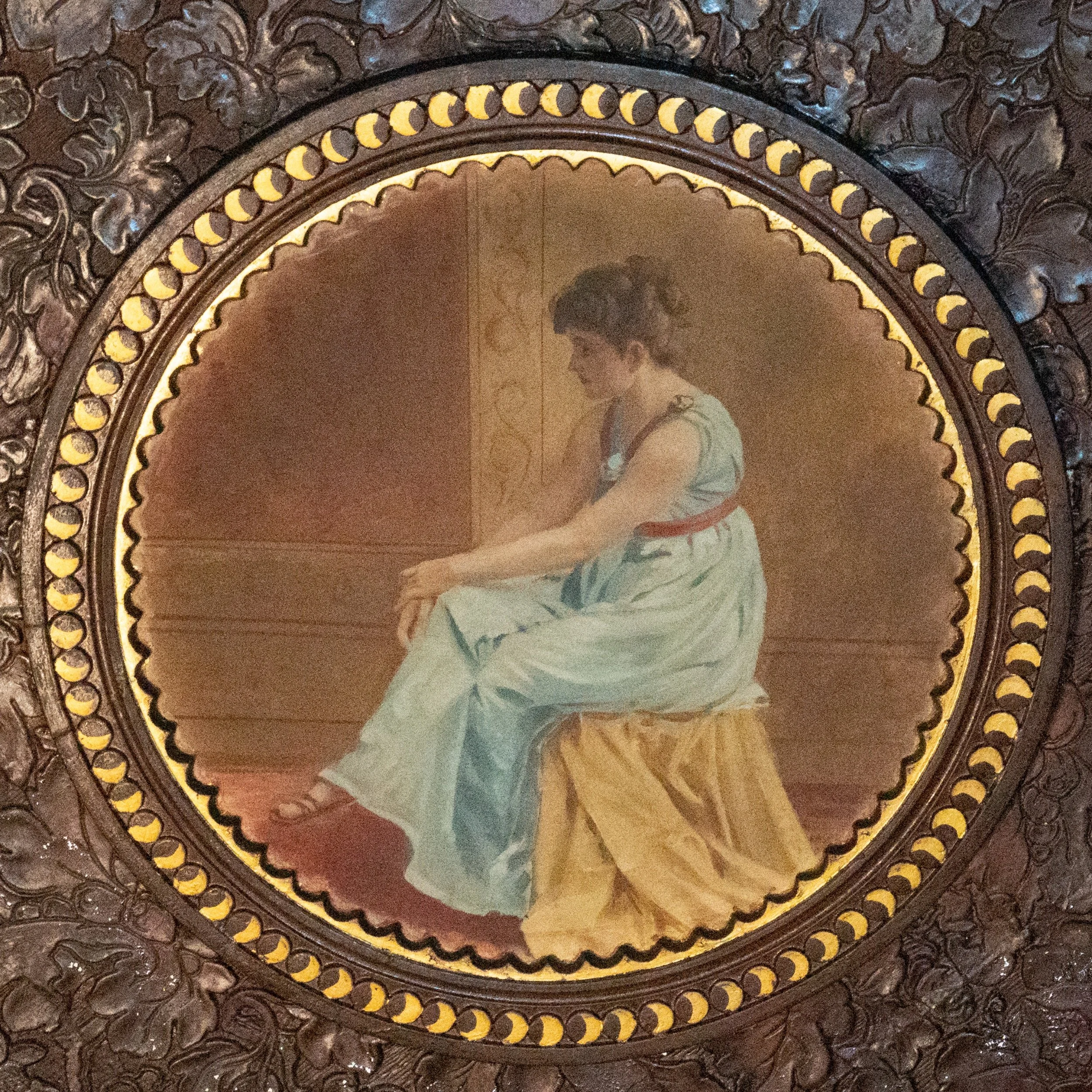Welcome to the Moorish Room
-
The Moorish Room is designed with influences of Islamic architecture. You will notice arches, intricate detailing, and decorative lattice work in this room.
◼ Of interesting note is how the chandelier is wired for electricity, but also plumbed for gas. Very progressive at the time and a testament of the incredible design of the architect and vision of the owner.
◼ The recurring use of shapes are common in Morocco - see Bab el-Mansour, Meknès-Tafilalet, Morocco. -
◼ John Paine’s architect, T. F. Schneider was known to “copy and paste” elements from one home to another. See the pictures below of his own home’s “Onyx Room” and remarkably similar details!
◼ There are four women featured in circular vignettes on the ceiling (see below). Our best guesses so far are that they represent: Julia Dickinson Paine (John W. Paine’s wife), John Paine’s mother (daughter of Esias Warren of Troy), John W. Paine’s daughter, and possibly a mistress holding a baby.
◼ There are SO… MANY… HORSESHOE ARCHES… in this room. Once you think you’ve found them all, you most certainly will find more. Send us a note if you think you have counted them all! -
◼ Water is the enemy in old houses. In the late 1980s the southwest corner of the ceiling, including one of the portraits, fell down from a water leak in the Master Bedroom above. With the mentorship from the fraternity advisor (Prof. Miller), the volunteers learned about butyl rubber molds and rebuilt the plaster leaf pattern over a six month period of nights and weekends.
-
◼ Restore the amazing moorish-themed chandelier (have you seen the elephants?)
◼ Restore the damaged floor and polish with period-correct materials.
◼ Restore the light fixtures with period-correct finishes and glass globes.
◼ Renovate the windows with energy efficient seals, counterweights and functional storm windows.
T. F. Schneider's Onyx Room shares many of the same details
Onyx room view #2
Example of one of the many "Horseshoe Arches" you can find in this room









